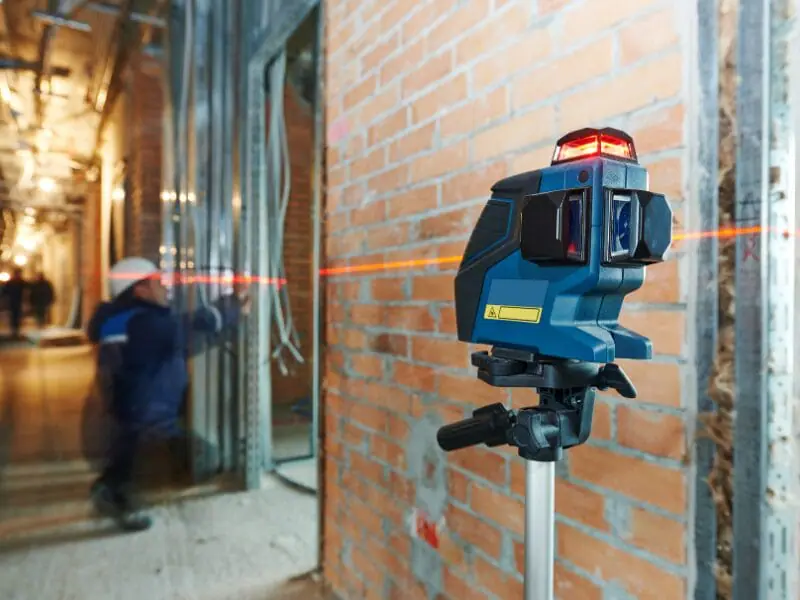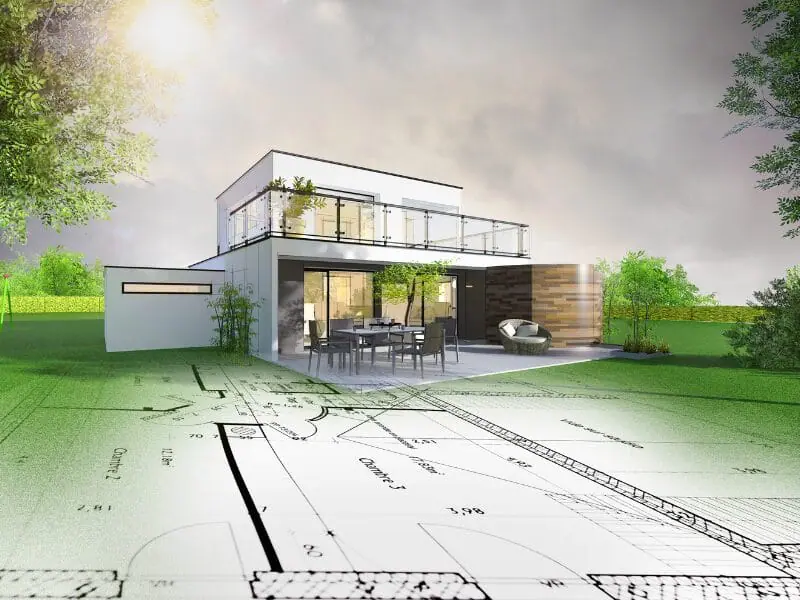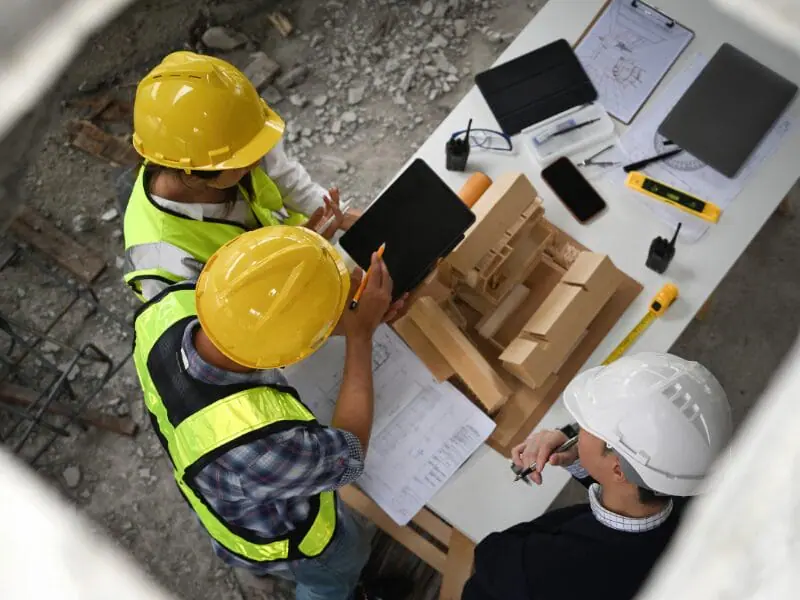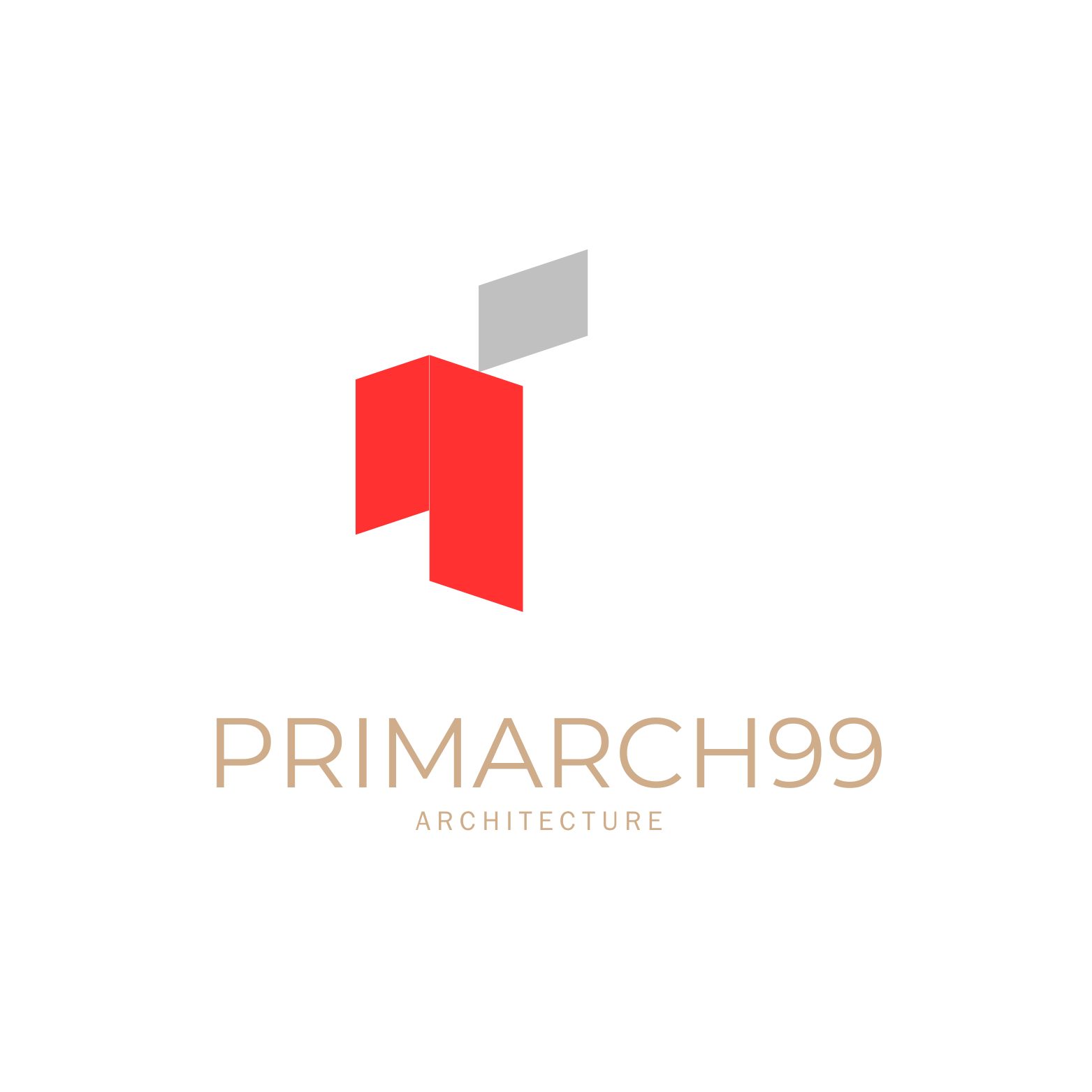Architecture, Construction & Project Solutions
Welcome to Primarch99, where your vision meets our 30+ years of design-build expertise.
With over 300 completed projects across both residential and commercial sectors,
we deliver comprehensive remodeling solutions that balance function, beauty, and your unique needs.
From concept to completion, we manage every detail—so whether you’re renovating a home,
transforming a hospitality space, or building something entirely new, you’re in good hands.
Why Choose Us
- 30+ years of cross-sector expertise
- Over 300 successful projects completed
- Fully bilingual service (English & Spanish)
- Licensed, code-compliant, and fully insured
- Personalized client-first approach

Our Experience
With experience in over 300 successful projects, our portfolio includes:
Commercial Projects
- Restaurants, Cafés & Bars
- Hotels & Event Venues
- Retail Stores & Malls
- Car Dealerships
- Medical & Wellness Clinics
- Industrial & Manufacturing Spaces
- Community Centers & Theaters
- Transportation Hubs like Train Stations
Residential Renovations
- Single & Multi-Family Homes
- Condominiums
- Full-Home Reconfigurations
Our Process

Understanding Your Goals :
Every successful project starts with a conversation. We listen closely to your goals, preferences, and vision.

After our initial conversation, we conduct a site visit to survey the space and take accurate measurements. This step includes a preliminary walkthrough and a full measurement survey, charged at $1 per square foot (with a $500 minimum). This service includes a draft layout provided to the client for reference and planning.

We develop detailed drawings and 3D concepts using advanced tools like AutoCAD, Revit, and SketchUp.

From permits to the final walkthrough, we coordinate every phase, ensuring timelines, budgets, and expectations are always aligned.

Every project is a reflection of our promise: to care for your space as if it were our own.
